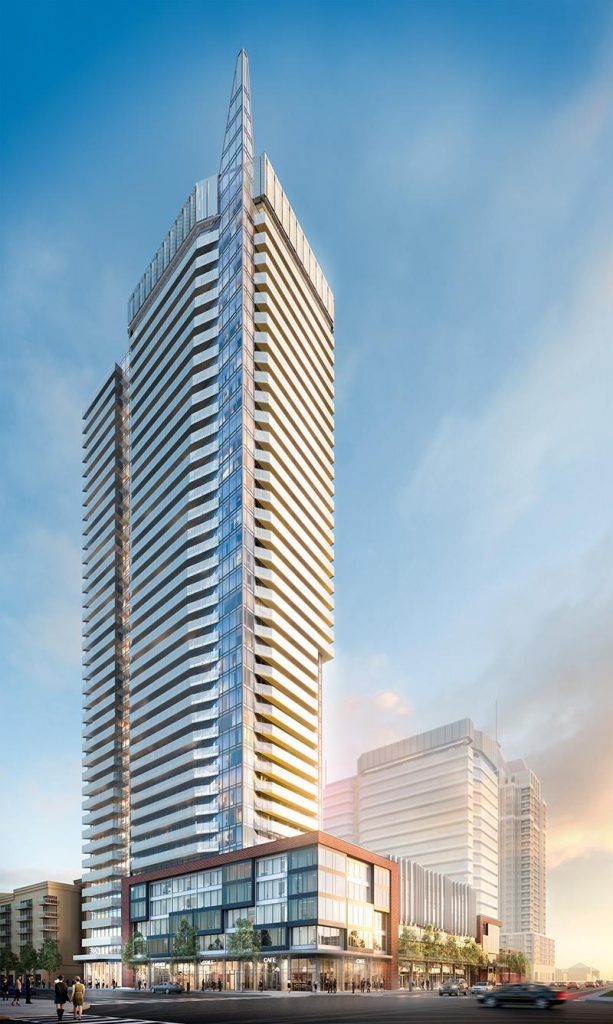
The Wesley Tower is a new condo development by The Daniels Corporation, currently under construction at the northeast corner of City Centre Dr & Confederation Pkwy, in the Square One area of Mississauga, Ontario.
Daniels City Centre Master Planned Community
Daniels City Centre is a 23 acre master planned condo community that has had a major effect on the skyline of downtown Mississauga. This multi-year project spans an area of several blocks just to the west of Square One shopping mallt. The development includes a 3-acre community park, which is currently under development, and which will provide a link to the existing Zonta Meadows park, with its childrens’ play area and tennis courts.
Daniels 10% FirstHome Deposit Program!
First-time home buyers may be able to purchase their Wesley Condo at just 10% thanks to Daniels 10% First Home Deposit Program.
Mississauga City Centre
Mississauga’s City Centre is located near the Square One Shopping Centre, and boasts close proximity to the Living Arts Centre, Celebration Square, City Hall, the main Mississauga Transit Terminal, and much more.
The Wesley Tower Highlights:
– 43 Storey Tower
– A 23-Acre Master-plan Community
– Daniels awarded with Ontario High-Rise Builder of the Year 2016*
– Right in Mississauga’s City Centre
– Walk Score 91/100
– Transit Score 83/100 Miway, Erindale GO Station, Cooksville GO Station
– 3-Acre Park
– Near Hwy 403,401, and 407
– close to University of Toronto Mississauga campus and Sheridan College
The Wesley Tower Specs
| Number of Storeys | 43 |
|---|---|
| Total Number of Suites | 450 |
| Suites Starting Floor | 3 |
| Number of Suites/Floor | 19 |
| Floor Plans | 6 |
| Suite Size Range | 778 – 996 sq ft |
| Ceiling Height | 9′ |
| Price / sq ft from | $732 |
| Parking Price | $30,000 |
| Locker Price | $3,500 |
| % Sold | 100 |
| Architects | Rafael Biguaskas Architects |
| Interior Designer | figure3 Interior Design |
Amenities: Barbeques, 24-hour Concierge , The Fit Zone: Cardio and Weights, Yoga Studio , Lounge Seating, Outdoor Dining, Co-working Zone, Climbing Wall, Half-Court, Mail Room, Parking, Party Room, Kid’s Play Spaces, 3-Acre Community Park, Outdoor Terrace
| Est. Maint | $0.56 / sq ft / month |
|---|---|
| Locker Maint | $20 / month |
| Parking Maint | $45 / month |
| Est. Property tax | 1% of the price / year |
| Notes: Hydro Metered Seperatly |
Important Dates
| Est. Occupancy | Summer 2020 |
|---|---|
| VIP Launch | Sep 05, 2017 |
| Public Launch | Oct 05, 2017 |
Deposit Structure
| Total Min. Deposit | 20% |
|---|---|
| Deposit Notes | $5,000 with Agreement of Purchase & Sale The Balance of 5% in 30 Days 5% in 120 Days 5% in 365 Days 5% on Occupancy |
Wesley Tower at Daniels City Centre Details
Building Type:Condo
CondominiumSelling Status: Sold Out
Sales Started: Sept 2017
Construction Status: Under Construction
Estimated Completion: Summer 2020
Builder: The Daniels Corporation
Wesley Tower at Daniels City Centre Summary
Wesley Tower at Daniels City Centre, the newest addition to this iconic, master-planned community is currently under construction at the corner of Confederation Parkway and City Centre Drive in Mississauga. With an amazing location and well-considered amenities for all to enjoy, Wesley Tower offers the choice of one bedroom to family-friendly three bedroom suite designs. Edit: The Wesley Tower is not complete. Municipal address is 4065 Confederation Parkway.
Features & Finishes
All units will have approximately 9 ft. ceiling heights in principal rooms, defined as Living Rooms and Dining Rooms. Where bulkheads or drop ceilings are required in Kitchens, Bedrooms, Bathrooms, Laundry Rooms and Closets, the height of the ceiling will be less than 9 ft. All measurements are calculated from the finished concrete slab floor to the underside of the concrete slab or finished ceiling above.
• Solid core entry door with stained finish and matte black lever hardware.
• Contemporary 4” baseboards in all areas except Bathroom(s) and Laundry Room, which have a tile baseboard.
• Contemporary 2 1/4” casings throughout.
• Flat interior doors with satin chrome lever hardware.
• Framed mirrored sliding closet doors in Foyer and framed mirrored sliding closet doors in Bedroom(s), as per plan.
• Interior walls primed and painted in latex flat finish off-white paint; Bathroom(s) and Laundry Room to be painted in latex semi-gloss off-white paint. Latex semi-gloss off-white paint on all trims. All paint is low VOC.
• White textured ceilings in all areas, except Kitchen, Bathroom(s) and Laundry Room which have smooth painted ceilings.
• Poured concrete finish to all Balconies; Terraces to receive concrete pavers.
Painted underside to all Balconies.
Category: Pre-Construction condos Square One